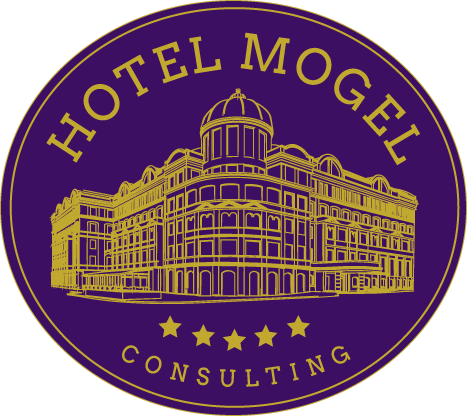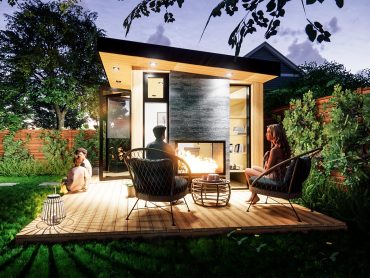In Search of Hotel Excellence: Fairmont Le Chateau Frontenac
I have visited Fairmont Le Chateau Frontenac many times — as a youth, on business, for leisure and lately as a hotelier. Each time, more and more of the product is unveiled; no doubt there is so much more to learn about Canada’s most iconic hotel. Perched atop the walled old town of Quebec City, the copper-roofed castle is certainly one of the most photographed hotels in the world and has been recognized as a national landmark.
It is thus even more remarkable that the just-completed $75 million renovation was accomplished within the context of protecting the historical significance of almost every room — rooms that include one which hosted the signing of the Quebec Act to end the Second World War, or the room that was the office of Quebec’s premier.
I met with Christopher Spear, the property’s director of sales and marketing, for a personal tour of the renovations, and as I asked him several questions.
Larry Mogelonsky: Fairmont Le Chateau Frontenac has been through numerous renovations in its 125-year history. What makes this one so special?
Christopher Spear: For me, the primary difference this time is the focus on the group segment and F&B. True, we enhanced many other aspects of the property, but the genesis of this renovation was based upon business need; our old facilities simply couldn’t meet demands.
LM: Let’s split this out. First, groups.
CS: Our ballrooms were not the limiting issue, but rather the ability to manage smaller groups and the food component of our groups. This was a complex renovation. We eliminated our everyday-dining facility and several retail shops, and we converted this “terrace-level” space into a series of meeting rooms and event dining facilities. In all, this added about 15,000 square feet (1,394 square meters) of space that has multiple configuration opportunities.
LM: Did eliminating the primary restaurant create additional issues?
CS: Removing one restaurant was part of radically rewriting the book on hotel dining, Frontenac style. On the main floor we completely rebuilt the bar and upscale dining room. We enclosed an outdoor terrace that, while outstanding two months of the year, has the same view but is no longer seasonal. This was seamlessly linked to what was formerly a bar to become our SAM bistro with about 200 seats. This is flanked by our 1608 bar with about 50 seats and, next to it, Champlain, our more formal dining room with about 120 seats.
LM: And is this enough capacity for a 611-room property?
CS: Ample when you consider that we now have alternate dining facilities for groups and tours on the lower level. Previously, we often had a group in a defined section of the main dining room. While segregated, this nevertheless caused problems in terms of congestion and coordination.
LM: What recommendations do you have for other hoteliers and their renovation projects?
CS: Examine the economics of your proposal. Model the forecasted demand and your ability to both maintain and grow market share. From your projection, build facilities that meet the type of groups you are targeting. Learn from those pieces of business that you lost because you could not meet their requirements. Build in accordance with demand. Then, once your construction is underway, sell into the new product so that you open the facilities full.
LM: So, did you meet your targets?
CS: The results have exceeded all of our expectations. Not only has the marketplace responded to our initiatives, but the response from everyone that has seen the new Chateau has been overwhelmingly enthusiastic. Everyone from the local community to planners to past customers and customers we could not previously manage due to our size restrictions are unanimous: this is a winner.
(Article published by Larry Mogelonsky in HOTELSmag on September 30, 2014)




