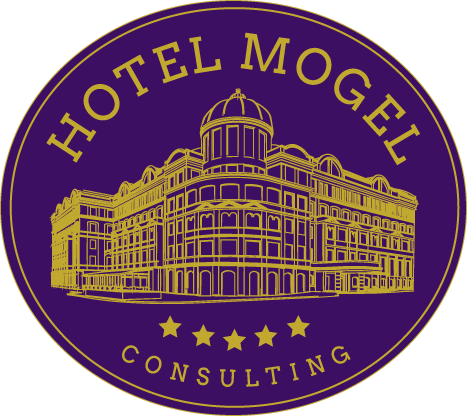Renovating for Results at a Savannah Hotel
It is hard to imagine that over 50 years have passed since the ‘hollow square’ hotel atrium style debuted first developed by architect John Portman for the iconic Hyatt Regency Atlanta.
Opened in 1981, the Hyatt Regency Savannah followed this approach. This chic luxury property was built on an ideal site in the city, downtown on the banks of the Savannah River. With 351 rooms and 33,000 square feet of meeting space, the Hyatt Savannah Regency immediately assumed the mantle of bustling business hub in this southern city.
Time goes by. Designs seemingly iconic years ago somehow go out of fashion and lose their lustre. As Savannah blossomed as a multi-purpose gateway-to-the-south destination, ownership realized that there was significant revenue potential in a substantial renovation. Starting in late 2016, Premier Project Management commenced the redesign, with aa good portion of a year was spent in strategic and conceptual planning.
My hope in writing this case study is that you get a grasp of where hotel design is headed so you can incorporate these learnings into your own property, either as one-off measures or in advance of planning your own full-scale refurbishment.

Lobby Living Room
Core to the renovation were upgrades to public spaces, the main lobby, meeting spaces and the addition of Moss + Oak Savannah Eatery. In particular, the timeless quality of having a vast open-space lobby served to be strategically positioned to continue to attract the local community because it served as much more of a meeting place than a traditional hotel lobby.
To better facilitate this ‘living room’ transformation, a popular meeting room with a long wall of windows facing the river was relocated allowing the outside views to punctuate the space within the new River Lounge. Both the lounge and the restaurant have no real defined interior walls, with their collective space expanding out into the central lobby as required.
Surrounding the lobby are several pieces of art commissioned with a well-known local artist, Tiffani Taylor, a graduate of Savannah College of Art and Design (SCAD). For example, oversized abstract sculptures at the elevators were custom crafted for the hotel and embrace the Savannah charm. Patterned metal screens at various locations inside and outside of the hotel pay homage to the ‘sunlight through the leaves’ motif. These can be seen throughout the designs in the guestrooms and corridors. The design featured an emphasis on artwork and nature for an eclectic look that feels right at home in downtown Savannah while allowing guests to embrace the Savannah charm.

General Manager’s Guidance
The property’s GM, Amir Blattner, has worked with ten Hyatt locations over his 25-year hospitality career. As to be expected, he is particularly proud of the Savannah property, being awarded the 2018 General Manager of the Year by the Georgia Hotel & Lodging Association.
Providing some astute words to fellow GMs facing a multi-million-dollar, multi-year project such as this, Mr. Blattner said, “We learned that there are always many moving parts and it’s vital that we have open lines of communication with all the stakeholders involved. The best recommendation that I have for other GMs is to work closely with the general contractor and build a cohesive partnership to ensure that the project is completed by the deadline to avoid customer inconvenience and future displacement.”
Needless-to-say, Amir’s smile and friendly disposition is well-supported!



